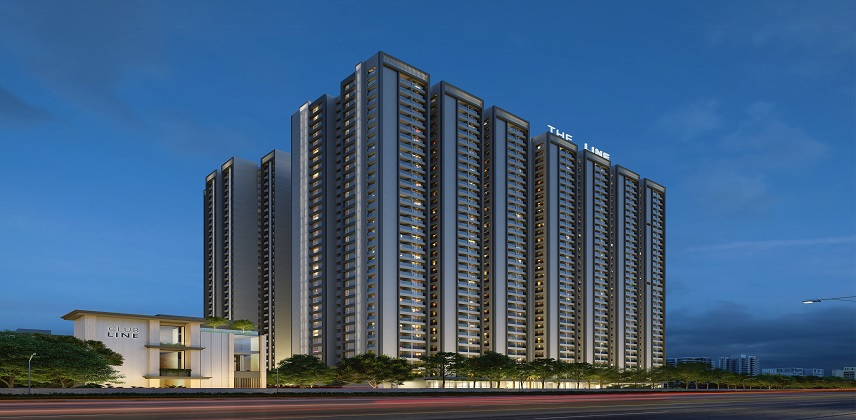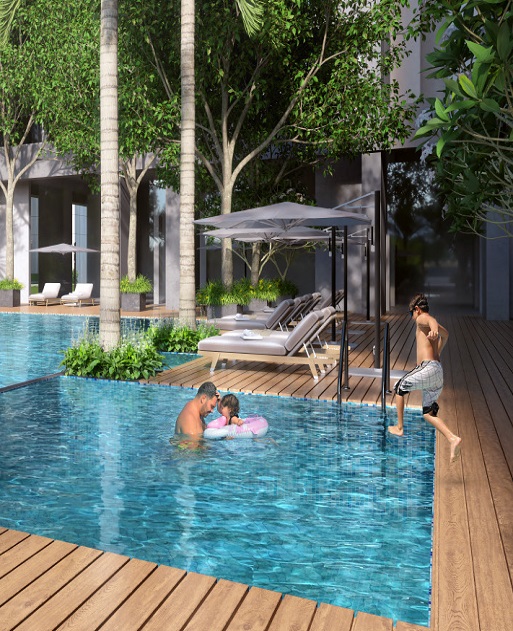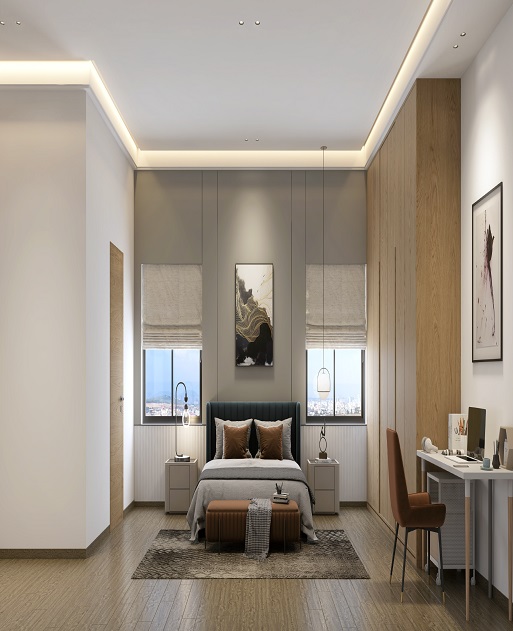Check out the elegant apartments at The Line in Hyderabad
Looking for classy apartments in one of the prime localities in Hyderabad? Check out The Line, a new gated community developed at Narsingi, one of the most sought-after places to relocate in the city. The proximity of this locality to the commercial hubs in Hyderabad makes it a great place to buy your homes. In this project, you have apartments in 2 and 3 BHK configurations. The developers have come up with a wide range of lifestyle and entertainment amenities to elevate the quality of living for families. The demand for quality homes has been increasing in Hyderabad, where millennials and working professionals have been looking to relocate. In the coming years, the property prices will be increasing. You will benefit from the high returns from these properties in the coming months. Investors can put these homes on rent to earn consistently over the years.
Read More
Check out the elegant apartments at The Line in Hyderabad
Looking for classy apartments in one of the prime localities in Hyderabad? Check out The Line, a new gated community developed at Narsingi, one of the most sought-after places to relocate in the city. The proximity of this locality to the commercial hubs in Hyderabad makes it a great place to buy your homes. In this project, you have apartments in 2 and 3 BHK configurations. The developers have come up with a wide range of lifestyle and entertainment amenities to elevate the quality of living for families. The demand for quality homes has been increasing in Hyderabad, where millennials and working professionals have been looking to relocate. In the coming years, the property prices will be increasing. You will benefit from the high returns from these properties in the coming months. Investors can put these homes on rent to earn consistently over the years.
In the gated community, residents can enjoy their time in the clubhouse, which comes with amenities for individuals with different interests. You have indoor and outdoor games in the project, while kids have dedicated play areas. The residential units receive 24/7 power and water backup in the estate, while you also have a car parking space to keep your vehicle safe and organized. With video security, lifts and a jogging track in the complex, residents can embrace a dynamic urban lifestyle. Lifestyle at The Line Hyderabad looks blissful, with all sorts of modern amenities available at your disposal.
This gated community has been developed close to the prime academic institutions in Hyderabad. You also have a number of reputed healthcare centres located close by. Some of the prominent landmarks around the new gated community include the Global Edge School, Apollo Hospital, and KIMS Hospital. One can quickly reach the Max Shopping Mall and D Mart from these homes. Other places of interest around the estate include Qutub Shahi Tombs and HITEC City. The Rajiv Gandhi International Airport can be reached in 38 minutes, while the Secunderabad Railway Station lies 57 minutes away. Considering the strategic The Line location, millennials and corporate professionals should get a new home in the estate.
Get a new apartment in this estate and elevate your quality of lifestyle. You will appreciate the elevated standard of living in this grand gated community.
Read Less





























